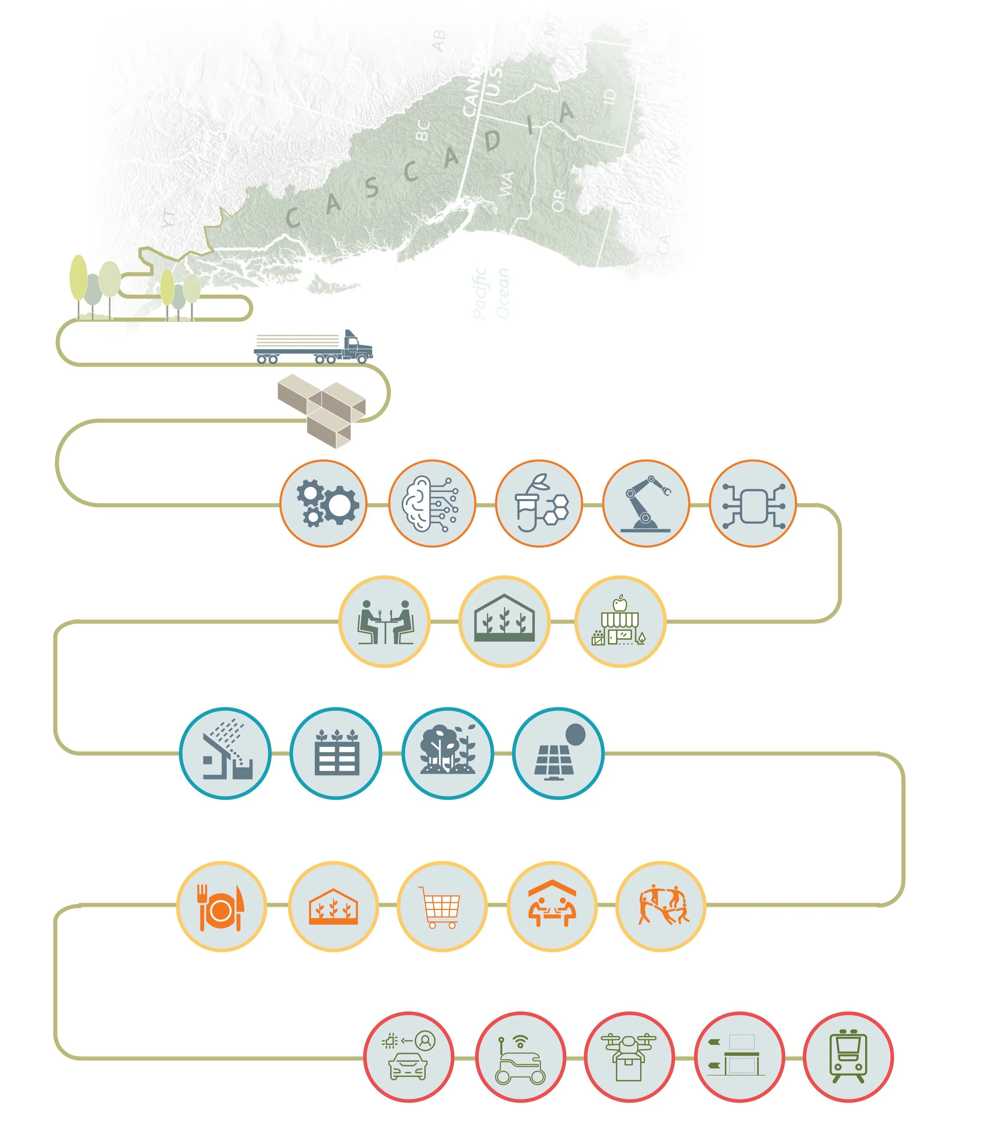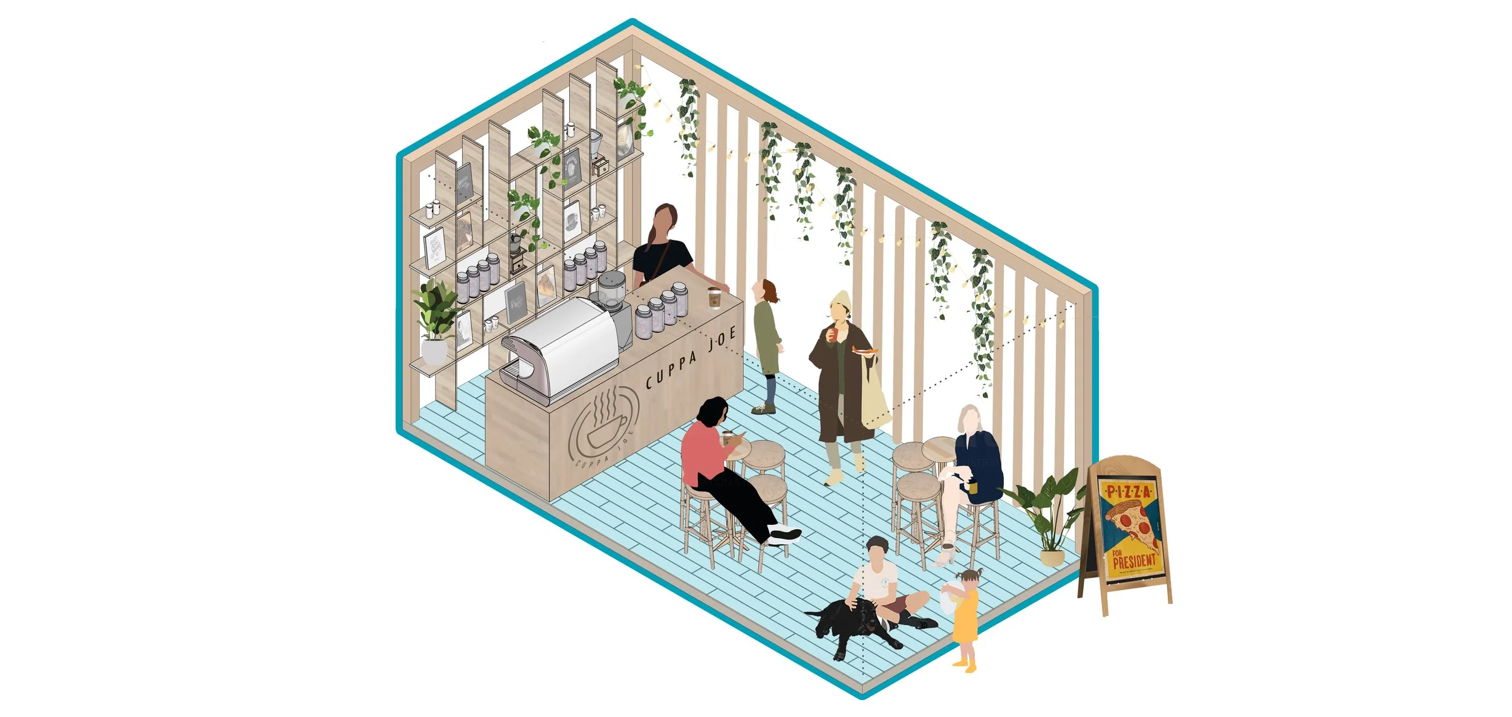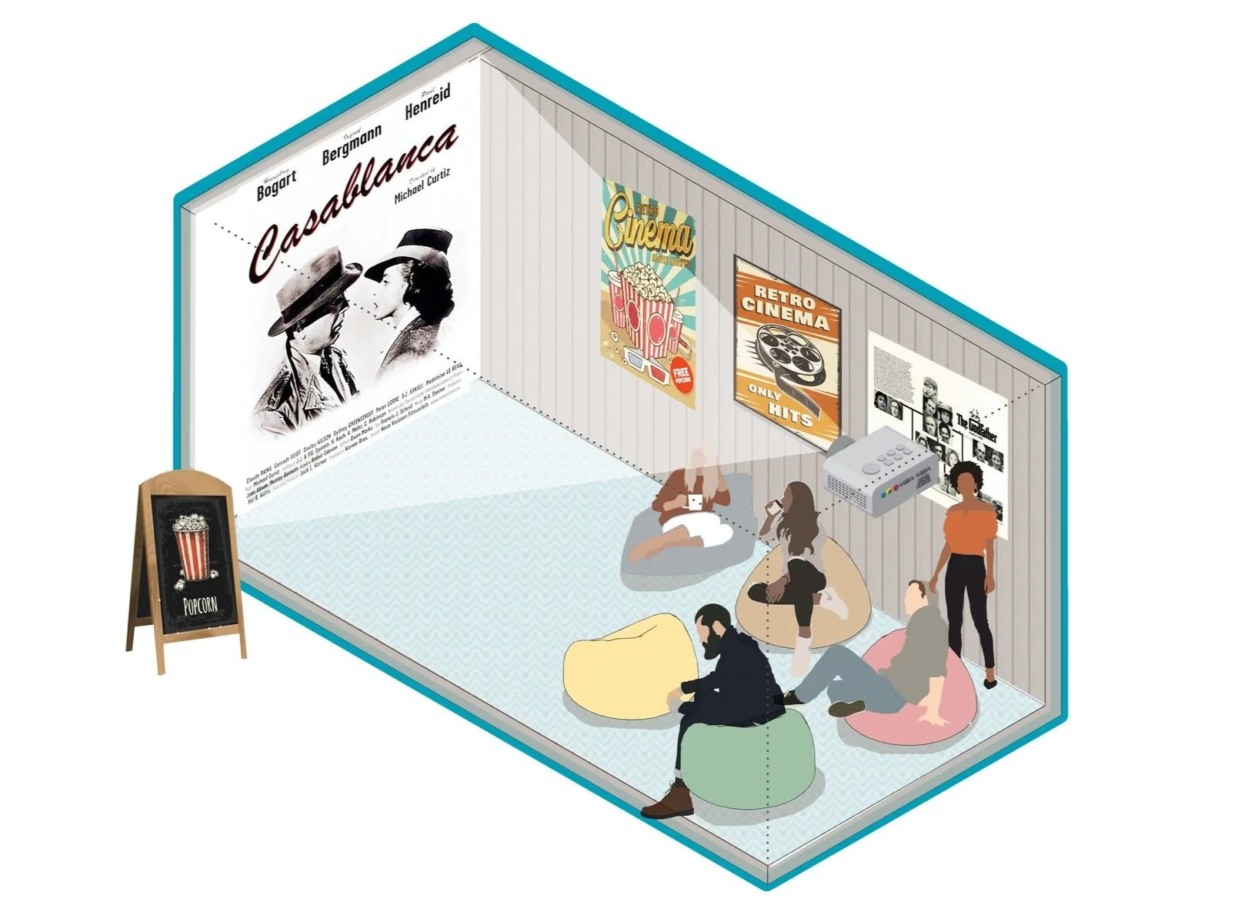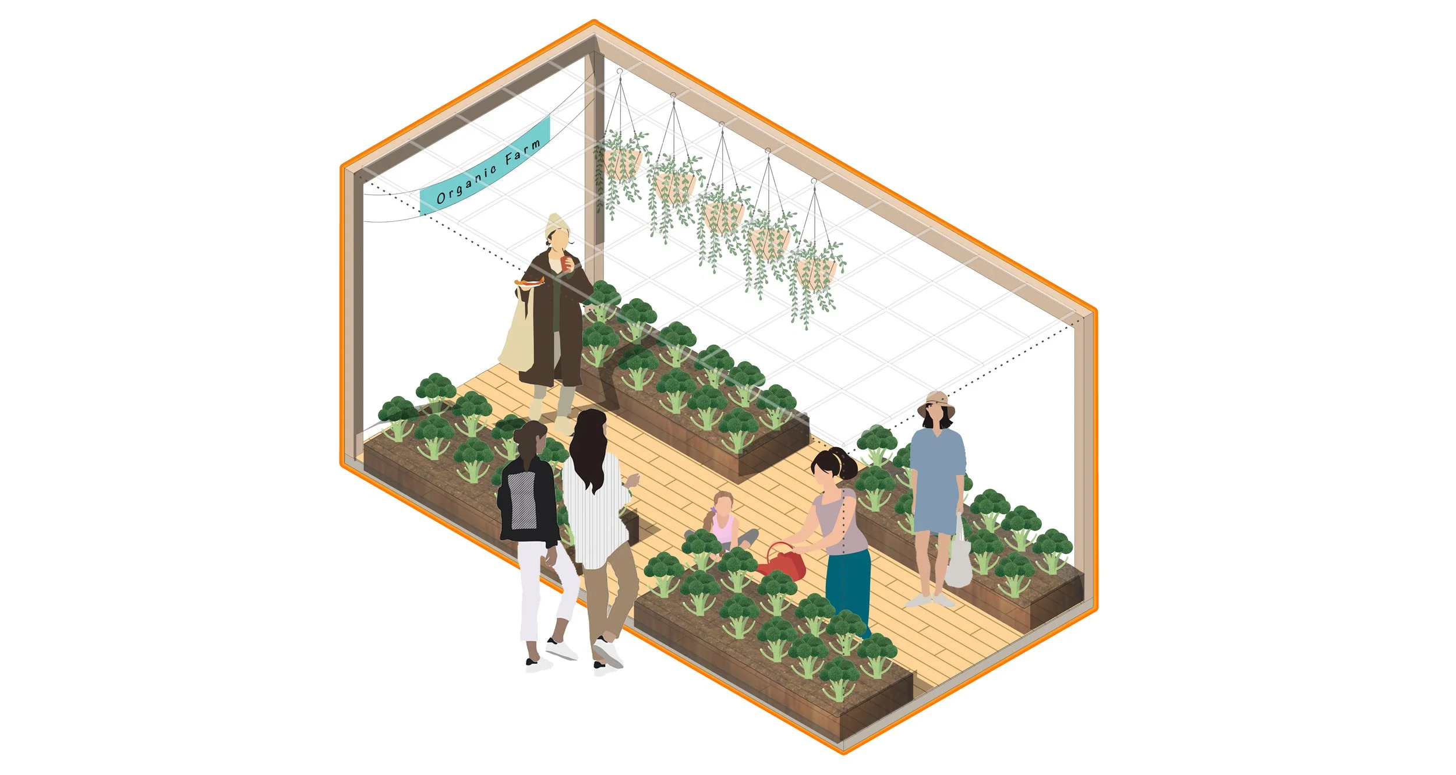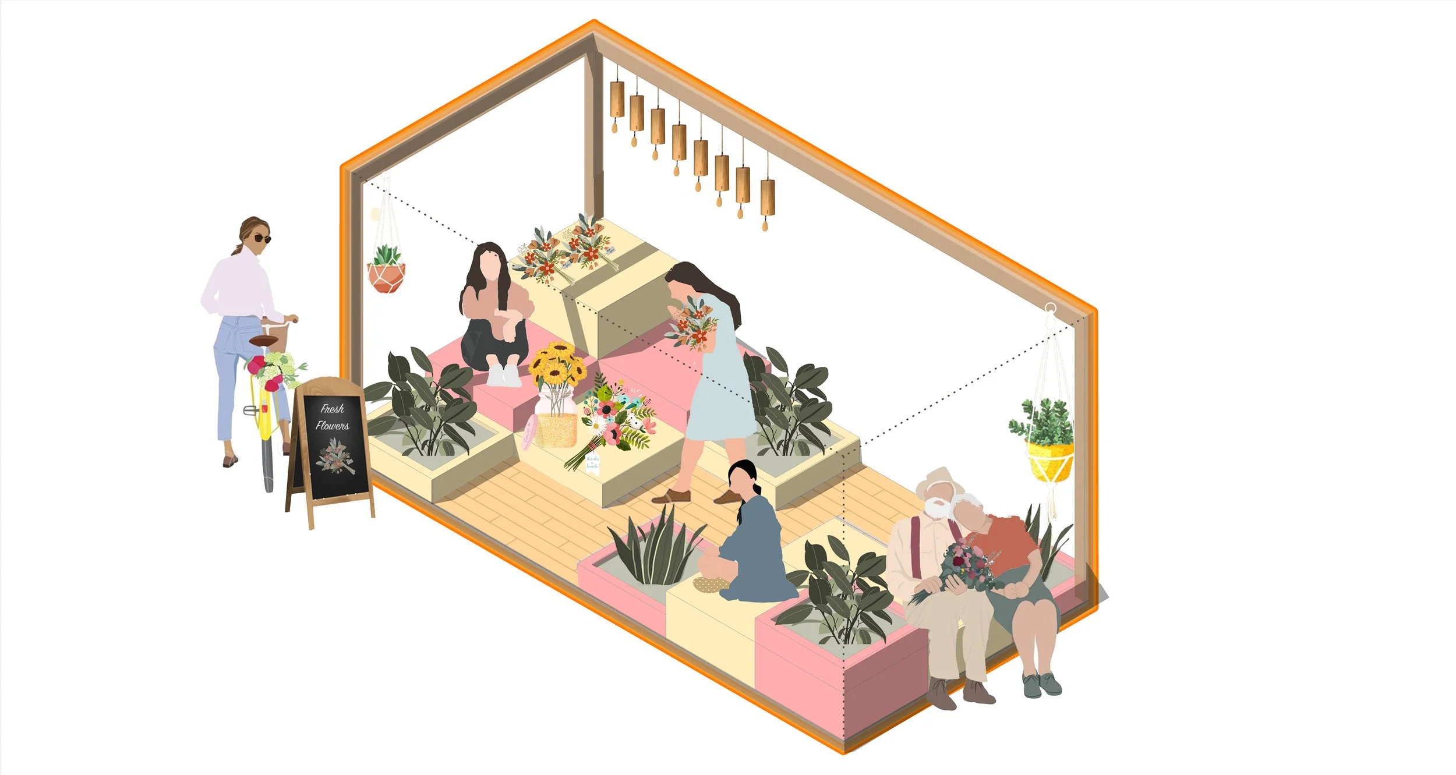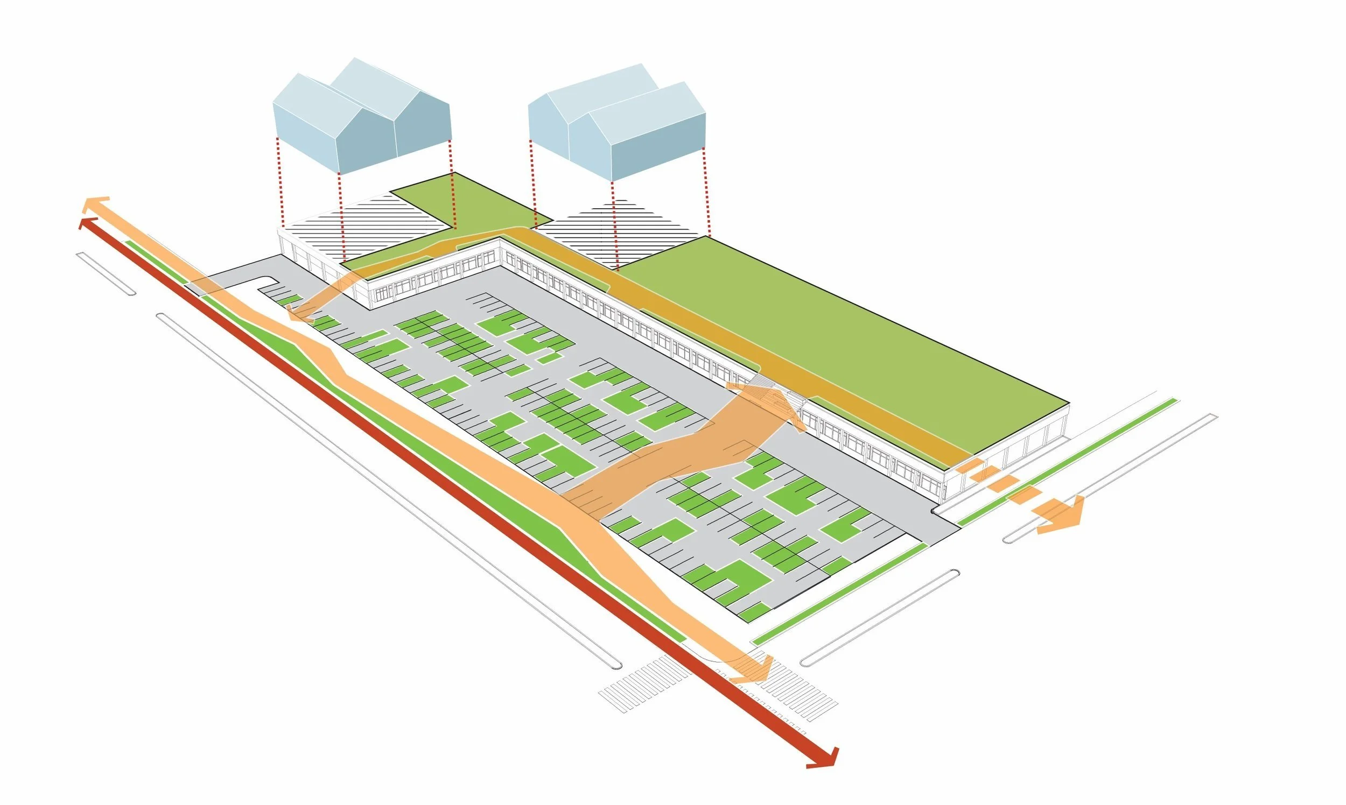
Park-In: Cascading Towards Sustainable Future
San Jose, California
The design idea competition is to re-imagine strip malls in Northern California and the Cascadia region in the North-West United States.
The proposal provides solutions to some of the problems plaguing aging strip mall by converting them into vibrant neighborhood destination that provides solutions to some of the emerging issues post-COVID and hybrid work environment. The proposal combines the idea of sustainability, flexible spaces with modular design, community-oriented programming, and a focus on a vibrant mix of uses for round-the-clock activities.
The design focuses on various aspects that are crucial for sustainable development such as food security, reduced car use and focus on public health and it achieves these objectives by focusing on principles of Grow, play, community and support.
Project Facts
Client: Cascadia Sandbox
Area: 2.6 Acres
Year: 2021
Collaborators: Studio Pod
“Adapting Cascadia’s waning commercial strips in a way that responds to each of their own unique urban contexts, and becomes a catalyst for urban reinvigoration”
Community
Community modules resonate with the Cascadia bioregion's strength of innovation and technology entrepreneurship. Create a community co-working space and environment for local talent for innovation and collaboration. Community modules that encourage temporary social gatherings and retail spaces that are cozy, interactive and great place for exchange of ideas
Grow
Grow Modules focus on engaging, educating and encouraging local food production, farmers markets & urban farming practices. These locally leased and operated farm modules provide a range of benefits including easy accessibility to fresh and healthy produce to the local community. When combined with the greenhouses and urban farming on the roof spaces this will reduce travel distance for food, and local jobs in farms and kitchens providing economic benefits and fostering a sense of community.
Play
Play modules focus on social sustainability by creating a public realm accessible to everyone. Play modules are designed to be inclusive, and friendly and promote healthy social interactions using elements of play, relaxation, and dialogue
Support
Modules that connect to the ever-changing technologies for transportation, deliveries and sustainable practices. Support modules are ready for the future with forward-thinking design that includes elements such as design for public transit, bike and walkability, robo taxis, electrical charging facilities, drone deliveries, future-ready building framework to adapt to the evolving nature of future retail & transit.
the proposal envisions an adaptable and retrofitted future for the typical existing “strip mall” transforming it from an outdated retail experience and repetitive architecture relic into a dynamic architectural icon.
The design envisions a place that focuses on food security, inclusivity, community participation and future readiness. A place that is built on these four principles of Grow, Play, Community and Support
1
Laying out the framework for the future by preparing parking spaces for its gradual transformation and programming the roof with various community support activities like urban farming and sports
2
Strip mall transformed into a vibrant and inclusive community hub based on principles of sustainability and a flexible modular framework. Integration of these malls within the region could form a robust network of community hubs and elevate the urban experience
3
Phase 1: Enhancing public realm with extended sidewalk, integrated landscape and bike lane. Setting up modules along the street edge for increased visual interaction and community engagement. Creating a loop that connects the new deck level to the enhanced public realm
4
Phase 2: Setting up a second row of modules based on community demand and function along with recreation function on the deck level
Phase 3: With the decrease in parking demand in the future, the flexible modules could cover the entire parking lot transforming the strip mall into a community hub.
System of modules that can be deployed in place of a typical 9’ x 18’ parking space. This modular approach allows property owners to gradually replace parking areas with rentable modules that can be engaging for the community yet profitable and engaging as retail spaces.
The interior configuration of these typical modules can have endless possibilities and when assembled creatively can create a labyrinth of unique experiences strengthening the local identities within otherwise relentless suburban sprawl.
The design also envisions modules to be incrementally added, adapted, or altered depending on ever-changing neighborhood needs, demands, and new technologies with time. The result is a dynamic multi-layered tapestry of varied programs, landscapes and open space that provides increased value, continuous experiences and identity to the strip site.
