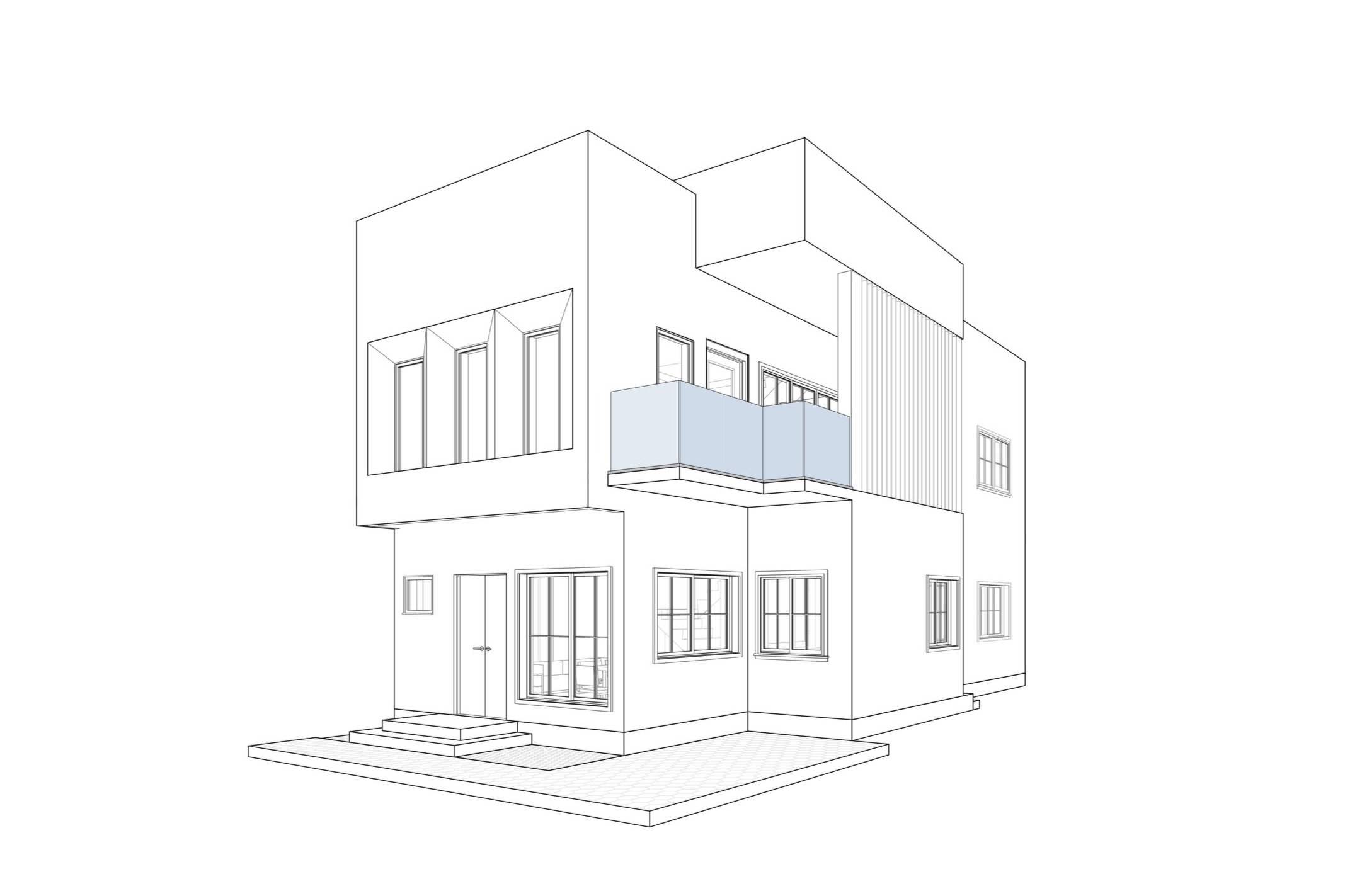
Family Residence
Amaravati, India
The family house is located in a charming rural town in central India that offers an ideal escape from the everyday hustle and bustle. The house serves as a cozy retreat and is perfect for family vacations and longer stays. Set on a compact plot surrounded by homes, it maximizes both comfort and privacy. The thoughtful architecture adapts seamlessly to the hot and dry climate, ensuring abundant natural light while effectively reducing heat gain. The spatial organization is a blend of relaxation and functionality in its inviting spaces. The compact design of the home lends itself to the climatic conditions to optimize daylight and minimize heat gain through orientation and massing.
Client: Daga Family
Area: 1,700 Square Feet
Year: 2024
Context: The site is situated in the older part of town, near the river. It is bordered by other residences on three sides. The front of the house opens up to a central open space, offering views on the northeast side.
Welcome and gathering spaces are located at the front of the house, where large windows fill the area with an abundance of natural light. Retreat to the peaceful bedrooms at the back, thoughtfully separated by service spaces and stairs for added privacy from front of the house.
The second floor is a sanctuary for family, with two additional bedrooms and a generous family room that fosters a connection to the outside with a large sliding door inviting the outside in, blending the warmth of indoor living with the beauty of the open terrace. Terrace provides breathtaking views of the surrounding landscape and river beyond
Left: The large windows on the first floor invite natural light to illuminate the living spaces, while the sculpted windows on the second floor beautifully frame views of the river and the surrounding open areas. The terrace above becomes a magical setting for evening gatherings and stargazing on warm summer nights.
Below: Moreover, the covered terrace on the second level, seamlessly connected to the family room, expands the space for cherished family activities while gracefully filtering direct sunlight. Vertical louvers on the terrace offer a sense of privacy.
Section showing the spatial arrangement of spaces and activities throughout the house.






